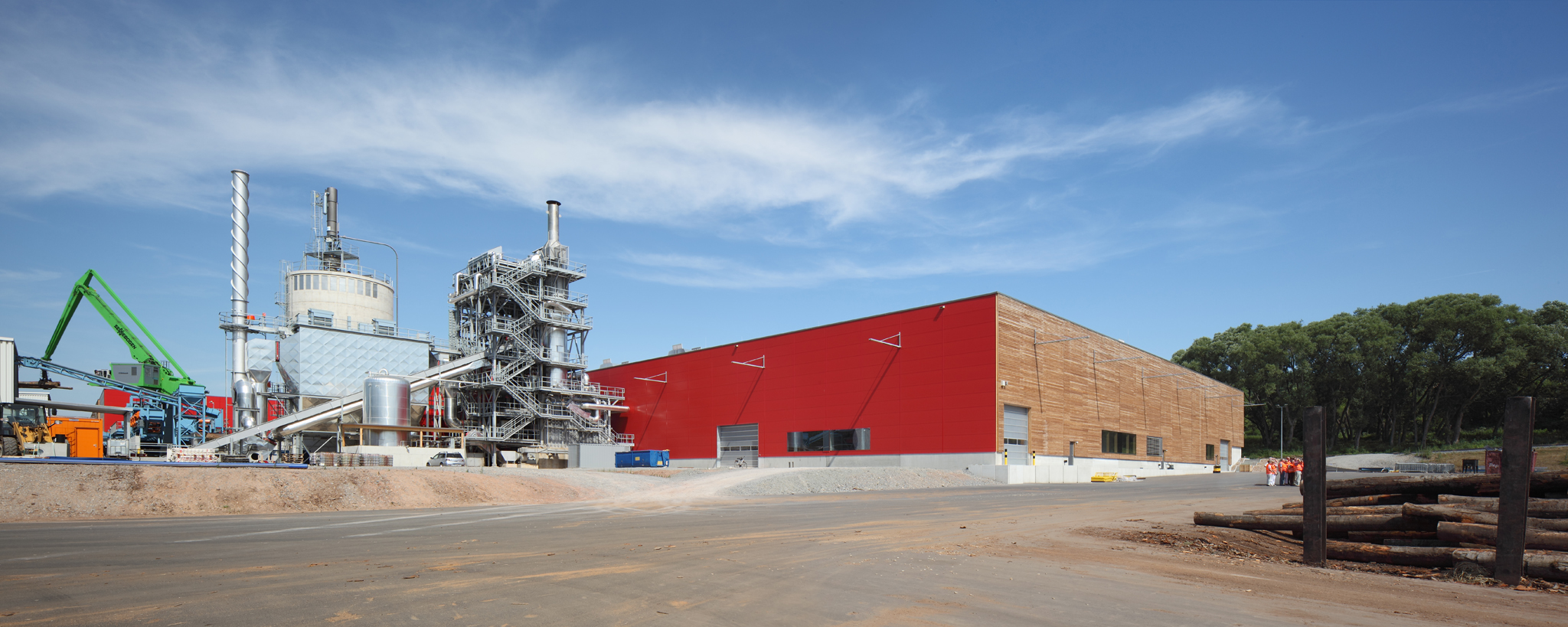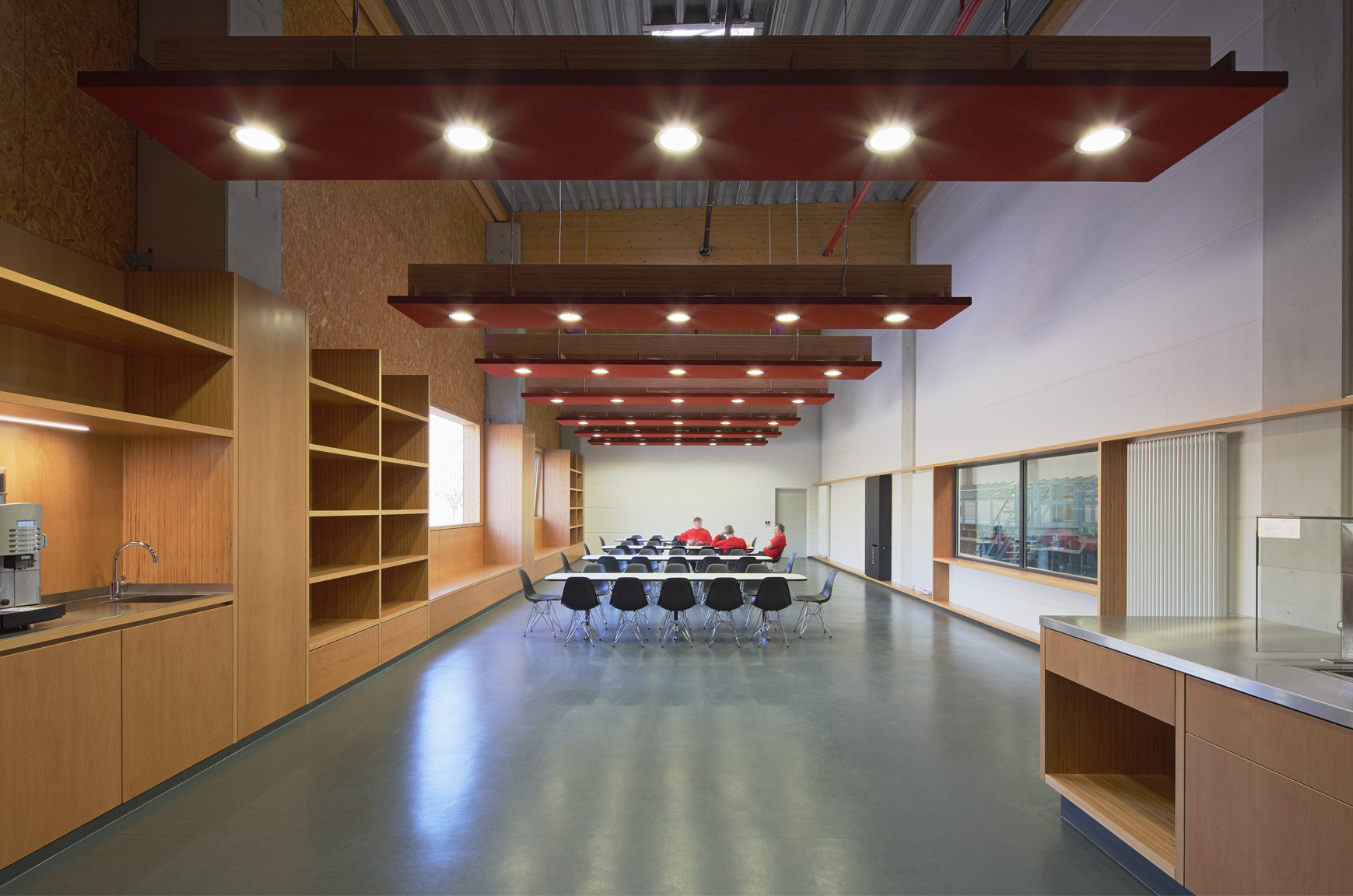-

completion
2012-2014data
gross cubic volume 331,200 m3, usable floor space 28,175 m2client
Pollmeier Furnierwerkstoffe GmbH, Creuzburgstructural engieering
Bollinger+Grohmann GmbH, Frankfurtclimate concept
Transsolar GmbH, Stuttgartbiomass heat plant
Seeger Engineering, Hessisch-Lichtenaubuilding services engineering
HKL-Ingenieure, Erfurtfire protection concept
Hagen Ingenieure für Brandschutz, Klevephotos
Thomas Eicken, Mühltal -

Pollmeier was the worlds first hardwood veneer lumber factory that has decided to expand their company to Creuzburg (in Thuringia). Laminated veneer lumber made from beech trees is an innovative material for wood construction. In comparison to lumber made from coniferous wood, beech tree lumber is far more effective in construction due to its increased bending strength.
-

They new location in Creuzburg, just like Pollmeier’s other sawmills, is located in close vicinity to forests with renewable raw materials – enabling Pollmeier to produce high-quality construction materials through an innovative and highly industrialized production process. Zero waste is produced throughout the entire production process by utilizing residual materials either themselves or through other company’s that produce high-quality fine paper for example.
-

Together with Transsolar (Stuttgart), a building concept was developed that creates a pleasant indoor climate with natural ventilation.
-
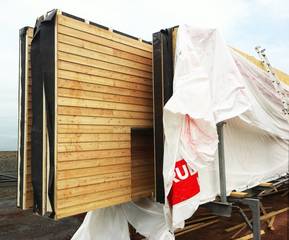
The 200m long exterior facades are made from prefabricated wooden elements from larch wood.
-

The facade of the multi-storey energy control center, the log processing area and the technical facilities is made out of fire red colored metal panels.
The east-building complex consists of the timber preparation room and the production area – the beech logs are cooked and cut to length outside of the complex.
-
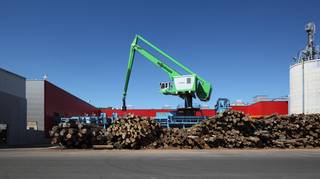
After the log processing area, the logs are transported into the production building where they are peeled. The veneers are then dried, sorted and, on a 60m long high-performance press, processed into laminated veneer lumber (the core part of the factory).
-

In der Nachbearbeitungshalle werden die Platten nach Kundenwunsch zu Bindern, Wandbauteilen und anderen Halbfertigprodukten weiterbearbeitet, bevor sie in den weltweiten Versand gelangen.
Schlanke Brettschichtholzbinder überspannen die Hallenschiffe und ermöglichen zahlreiche Erweiterungen im Inneren.
-

shipping department
-

On the western side of lot, the semi-finished products made from the beech stems are stored on a high rack in a several hectare large wet storage.
-

Large flush-mounted wooden window elements in the quality management laboratories allow the workers to view the surrounding countryside. 
-
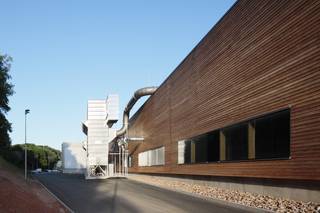
Together with our client, due to the newly developed production process for a prototypical factory, we have designed more than 100 various types of operational factory layouts. Much like a tailor-made suit, the building structure and shell is designed to fit the adapting production process.
-

cafeteria




